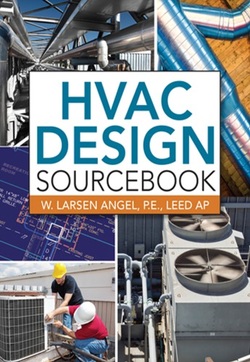This practical manual describes the HVAC system design process step by step using photographs, drawings, and a discussion of pertinent design considerations for different types of HVAC components and systems. Photographs of HVAC components in their installed condition illustrate actual size and proper configuration. Graphical representations of the components as they should appear on construction drawings are also included. Learn how to design HVAC systems accurately and efficiently from this detailed resource.
HVAC DESIGN SOURCEBOOK COVERS:
The design process
HVAC load calculations
Codes and standards
Coordination with other design disciplines
Piping, valves, and specialties
Central plant equipment and design
Air system equipment and design
Piping and ductwork distribution systems
Terminal equipment
Noise and vibration control
Automatic temperature controls
Construction drawings











